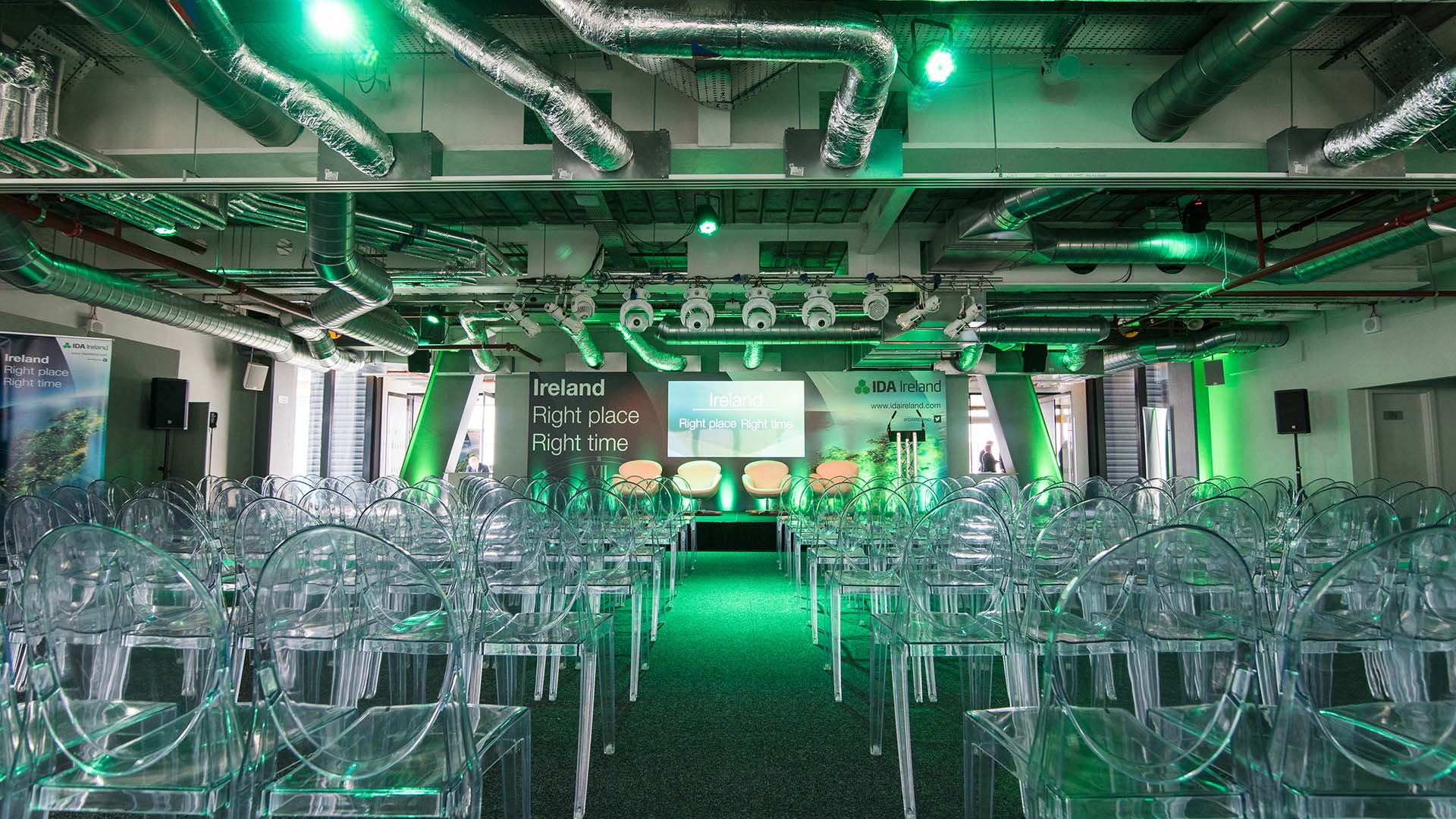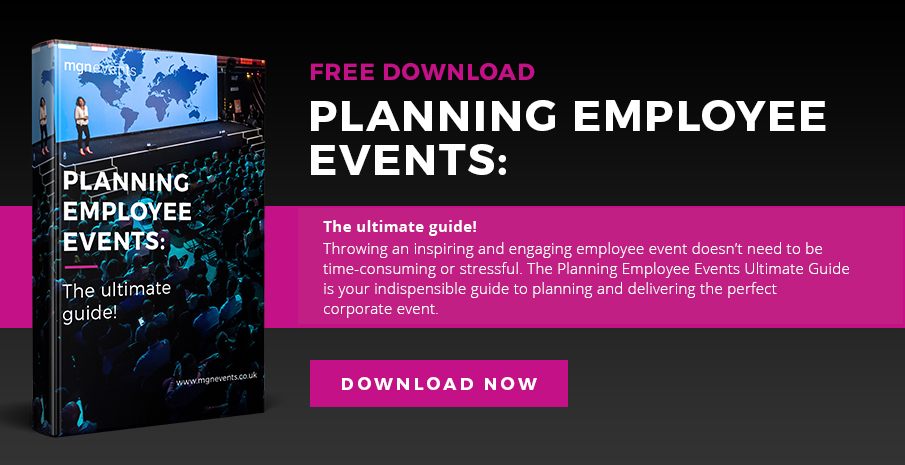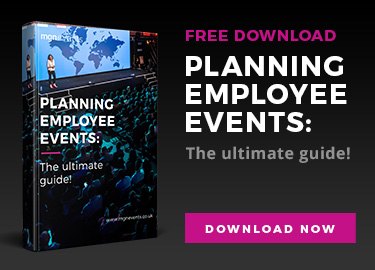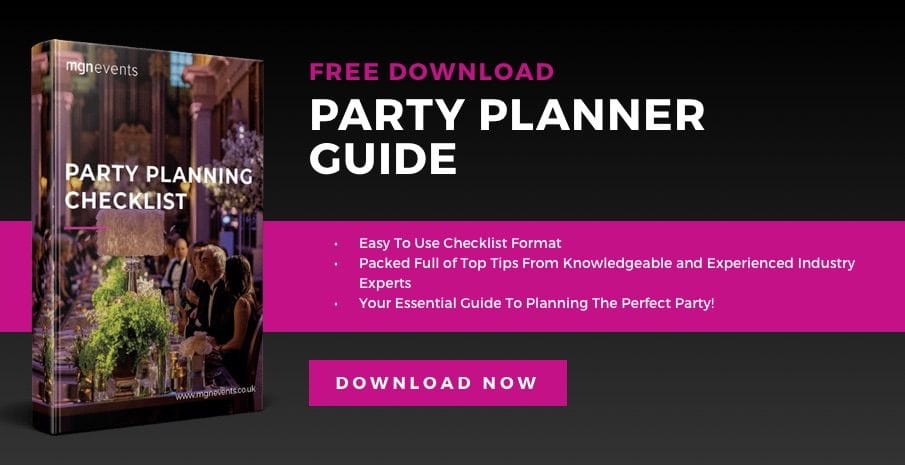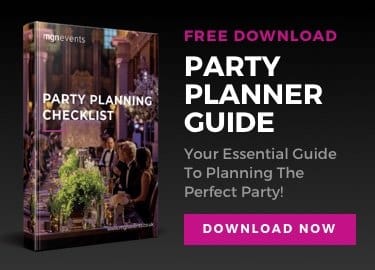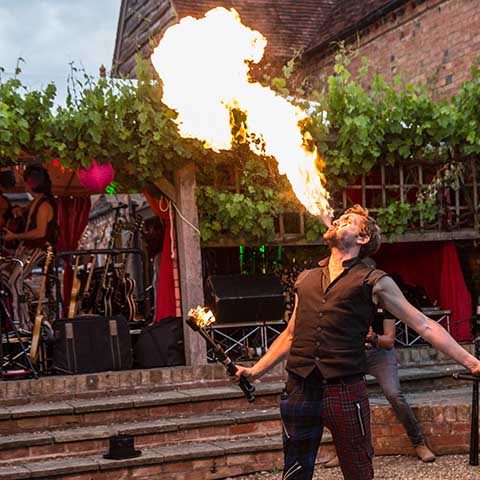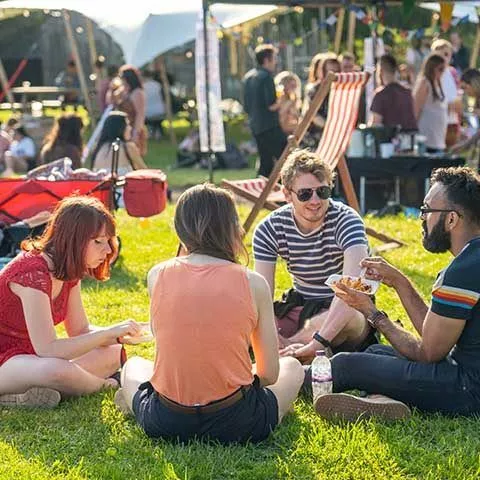Space, the final frontier. Well for anyone organising an event or party, it may indeed feel like a major mission to ensure you’ve allowed enough space for your event. From finding a suitable venue to ensuring the room or marquee you’ve hired has adequate space for the anticipated number of guests, having the right space – and enough of it – is crucial. This applies for events of all sizes, whether it’s a small gathering of 20 for a business meeting or a birthday party for 200.
First things first, you need to know how many people to allow for and how the space is to be used. If it’s a party, will guests be standing most of the time or are you planning a sit-down meal? And for corporate events, do you need rows of seats facing a stage or will the room be set up for a meeting around a table? Once you know this, you can start looking at venues and assess the available capacity.
Fortunately, most venues have done all the hard work and know all the various capacity permutations for their rooms. This information is often available on the venue’s website, which is a real help if you’re trying to shortlist suitable venues before making lots of phone or email enquiries. Don’t forget, health and safety have to be considered in the planning. Venues will restrict numbers on the grounds of health and safety regulations, so whilst they may be able to accommodate 200 people, they may have to say no to the extra 5-10 guests you want to add because of their legal obligations.
Take to your seats
The following is a ‘rule of thumb’ guide only for how much space to allocate. At MGN events we tend to be a little more generous in our planning. Guests that feel crammed in will have a less enjoyable experience. In a dining area we like to make sure that there is plenty of space for people to circulate between tables (including serving staff who want to do a good job without tripping over chairs) and, when seated at tables, enough space for people to enjoy their meals without any clashing of elbows!
When it comes to cathedral seating i.e. rows of seats for a wedding or formal presentation, there is nothing worse than feeling like you’ve booked a seat with a low-cost airline – shoulder to shoulder with the person next to you and knees banging against the chair in front. Room to relax a little will make for a far better guest experience.
Round tables
4ft diameter – seats 6-8 adults
5ft diameter – seats 8-10 adults
6ft diameter – seats 10-12 adults
Banqueting tables (rectangular)
6ft length – seats 6-8 adults
8ft length – seats 8-10 adults
Cathedral seating
Allow at least 3ft between each row
Aisle space should be a minimum of 3ft (if you can allow 5ft, even better!)
What about marquee events?
The same rules apply if you’re hosting your event in a event marquee. Of course, the beauty of a marquee is that you can increase its footprint if space allows and you have the flexibility of how the internal space is designated for dining, dancing and so on. A reputable marquee company and/or your event organiser will work with you to ensure that the space is well utilised and that guests have enough space to be comfortable.
If all the number crunching feels like too much of a headache, why not get MGN events involved in your next party or event. From finding the venue to organising every aspect of the event, we can provide as much (or as little) help as you need.
Give us a call on 01932 22 33 33 to discuss how we can help with your next event!
